|
ISLAMIC ARCHITECTURE in MALI |

|
ISLAMIC ARCHITECTURE in MALI |

|
The African Continent is divided into two parts in respect of architecture; the 'Arab Africa' in the north facing the Mediterranean Sea and 'Black Africa,' which lies south of the Sahara Desert. Arab Africa contains five countries, in order from east to west, Egypt, Libya, Tunisia, Algeria, and Morocco. Arabians migrated here accompanied by Arab-Islamic culture, mixing with native Berbers, and made Arabic the main language.

As opposed to it, Black Africa is the area of native Africans' countries, many of which still suffer from poverty and political instability in spite of the hopeful independence from European countries in the latter half of the 20th century. Although Islamic permeation commenced in the Middle Ages, it was not by military conquests but by contact through international trade and commerce, therefore it was loose and gradual. Huge Islamization has progressed since the 19th century.

As far as the cultural areas are concerned it is divided into two; 'West Africa' having historically the Mali Empire and the Songai Empire, and 'East Africa' holding the Swahili culture mainly. As the geographical nomenclature, the 'Sudan' derived from an Arabic 'Bilâd as-sudan' (land of the Blacks) has been used to indicate the vast area south of the Sahara stretching in a band from west to east of Africa including Mali. The northern half of Mali is part of the Sahara Desert, where there are hardly inhabitants except for the nomadic Tuareg. The southern half is the steppes where the Niger, the third longest river in Africa, flows eastward from the capital Bamako to the former capital Gao. It is here that three great empires, Ghana and Mali and Songai, arose and their civilizations flourished. Recent Islamization has been so fast that 90% of the present population is Muslims, most of which are Sunnis.
 Black Africa is in the 'culture of earth' sphere, different from the culture of wood and that of stone. From ancient times almost all buildings have been built of earth or 'sun-dried bricks.' It is not only in Africa, but nearly 40% of buildings in the world are constructed of earth even now and it is said that 3 to 3.5 billion people, half of current world population of 6.8 billion, inhabit earthen houses. Earth is the cheapest material and obtainable anywhere humans live, in addition to that it is efficient in keeping warmth, it is an excellent construction material as long as there is little precipitation in the region.
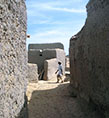
Egyptian architect Hassan Fathy Åi1900-89Åjwho was a leader in the architectural society in the Third World thought that sun-dried brick buildings were the most suitable to Egypt, considering the economical state at that time, and practiced it in designing earthen modern architecture throughout his life. His book written based on his experience in New Gourna "Architecture for the Poor" (1973) was a bible for young architects in the Middle East and Africa.
Nevertheless the earth is an ephemeral material, weak in rain and flood, cracking and falling down when abandoned, and returning back to the ground rather than remaining as ruins. Even the city of Bagdad that thrived in splendor as the capital of the Abbasid Empire faded away without leaving any trace after abandonment.
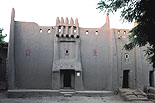  Traditional houses in Djenné It is the town of Djenné that retains old style houses in greatest numbers and best conditions. Since it is a town that flourished as the trade center connecting North Africa and south Sudan, its houses are quite decorative in spite of being earthen buildings.
There are pilasters on the facade, horn like projections standing at the corners of building and the upper part of entrance, and often embellished wooden frames on windows. However, it is rare to paint or tile the walls, so it is simply finished with mud plaster (adobe).
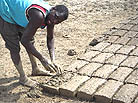  Sun-dried bricks
The houses are earthen even though, builders do not heap up mud roughly as children do with sand on the beach but make sun-dried bricks beforehand in order to pile by hand. The manufacturing method is quite simple. A worker puts clay mud mixed with straw into a wooden box without bottom, and then soon pulls up the box to leave that cuboid lump of mud under the sun. That is a 'sun-dried brick.'
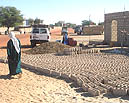
Since there are few rains, roofs are not needed to be sloped but generally flat. Earthen walls radiate heat, which is stored in the daytime, into the rooms during the night. That is another reason for favoring flat roofs, to sleep there in a cool open air. Needless to say flat roofs are used for farm work and hay storage. However granary huts are often covered with a simple straw-thatched peaked roof to prevent collapse by a rare heavy rain. The most famous mosque in Mali is the Great Mosque in the ancient city, Djenné. Though called an ancient city, it does not hold actually ancient edifices or remains but earthen buildings rebuilt in modern times as beforementioned. However, still the structure of this small town demarcated by rivers with approximately 23,000 population is intact, and its close to 2,000 houses mostly retain Malian traditional styles. In 1988 this town was registered with the Unesco World Heritage List as a whole. Above all the Great Mosque located in the center of the town is world renowned as a work epitomizing earthen Islamic architecture.
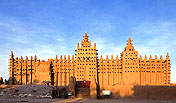
When I arrived at Djenné, I was astonished that one of the three towers on its façade had been completely lost. It was on November 6 last year, a week before my arrival, the left tower collapsed thanks to a heavy rain in spite of it being the dry season. Even though it is a portion of a building, it shocked me that a tower of a World Heritage mosque crumbles away so easily. I came to realize how fragile earthen buildings actually are, even if it would be comparatively easy to reconstruct it.
As I wrote in the "Architecture of Islam," since three great empires (Ottoman Empire, Persian Empire and Mughal Empire) trisected the Islamic world and developed respectively their own characteristic Islamic architecture accompanied by large influences on neighboring countries, mosque architecture in modern times has become classified under four types: 'Persian type', 'Turkish type', and 'Indian type' in addition to the classical 'Arabic type.'
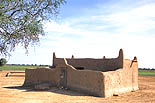 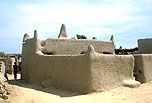
Malian mosques don't have domed roofs but flat roofs similarly to dwelling houses. The Malians use arches for openings, so they had to have known of dome structure. None the less the reason that they have been building flat roofs with meager timbers is primarily because those buildings are built of sun-dried bricks.
Big mosques need columns to support a roof, while small village mosques don't need them, hanging purlins across from wall to wall. It is common to provide a forecourt of almost the same expanse as the one-room worship hall. As it is surrounded with high walls, it is more suitable to call it a courtyard. There is a simple portal at the entrance of the courtyard, while it is often open at the doorways to the worship hall.
There are no ornaments nor is it painted. The sole decorative element is a horn like protrusion, the highest one on the mihrab and smaller ones on each corner of the outer walls. This simplest manifestation has developed into the large towers of the Great Mosque in Djenné.
The largest mosque in Mali is the Great Mosque of Djenné. Its majestic external view is worthy of surprise for architects from industrialized societies, stimulating with its 'expressionist' like appearance, that is, a formation similar to a handwrought clay figure completely different from modern buildings made by assemblage of industrial products.

The mosque was constructed around 1280 in the time of the Mali Empire (the 13 ~ 16th centuries) by the 26th King of Djenné, Koy Konboro who had just converted to Islam. It is said that he tore down his old palace and built the mosque at that site. That earthen building seemed to have functioned for a long time until its demolition in the 19th century. In 1893 when the French army occupied Djenné, the mosque had already been ruined. The mosque stands on a more than two-meter high platform in order to avoid damage on occasion of a flood of the surrounding river. This platform covering about 75m x 75m does not take a shape of a square but is distorted like a parallelogram. In response to that the plan of the mosque is also distorted and the shape of the courtyard is completely parallelogram. As there should not have been a difficulty of narrowness of the site such as in Cairo's mosques since it faced an extensive square, this distortion seems to derive from immaturity of measurement skills. It is easy to draw parallel lines, while it might be difficult to make right angles on a large scale.
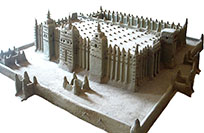
Though its composition < worship room + courtyard > is the same as that in village mosques, the gap between their scales has brought various differences. First of all the enclosure of the courtyard at the Great Mosque is not simple walls but cloisters, the west part of which is applied to women's worship space. As the direction of Macca (Mecca) is east of Mali, three Mihrabs are settled on Qibla wall (nevertheless they are not large enough to form independent rooms as in Spain).
The decorations are horn like protrusions that are set not only on each corner but also on top of the outer walls continuously, three towers divided in three tiers having a horn protruding on each corner as well, and palm wood sticks (Toron) half embedded and rhythmically arranged on the wall surfaces.
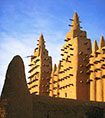 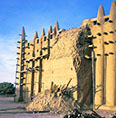  Towers, Collapse, and Interior of the Great Mosque in Djenné
Djenné's oblong worship room of 50m x 26m approximately in area is the exact opposite of Turkish type mosque, a worship room of which looks like a cosmic space covered by an enormous dome. Djenné's mosque is just an extreme sample of Arabic type hypostyle mosque in contrast, making as many as ninety thick pillars of earth stand densely, causing impossibility to get even a penetrating view of the interior space.
Even if this worship hall sounds quite strange for people who are used to seeing spacious worship halls, from a pracdtical standpoint it is possible to function as a mosque. As Muslims worship God standing side by side in lines parallel to the Qibla wall even at congregational prayers on Friday, there is no hindrance as far as the arcades stand parallel to the Qibla wall at regular intervals affording the followers space to prostrate themselves in lines (never in columns), although it is a defect that attendants cannot look at the Imam (worship leader) and it is a little hard to hear his preach.
  Plan and Interior of Ibn Tulun Mosque, Cariro
When it comes to the origin of this plan, it is likely that it was the oldest existing mosque in Egypt, Ibn Tulun Mosque (876-879). When the Abbasid general Ahmad Ibn Tulun dispatched from Baghdad conquered Egypt, he inaugurated his own Tulun Dynasty (868-905) and erected the Great Mosque in Cairo, introducing brick construction technology from his homeland (although there existed a tradition of stone structures in Egypt).
In spite of baked brick construction instead of sun-dried bricks, still thick columns stand densely in Ibn Tulun Mosque compared to stone mosques because of the early stage of Islamic architecture. In addition to that, surrounded with an outer enclosed yard (Ziyada) that could correspond to Djenné's platform, arranging arcades of pointed arches in parallel to the Qibla wall, and surrounding courtyard with galleries, it is apparent that the principles of Ibn Tulun's plan have been passed on to Djenné's Great Mosque. Since the arcades are basically disposed in a right angle to Qibla wall in Maghreb and Spain since Cordoba's Mezquita, it cannot be said that this plan was brought from Morocco. Built of earth, the pointed arches of Djenné's arcades are narrowed more than Cairo's to avoid collapse, causing strong vertical impression on its interior space with a high ceiling. One cannot see, apart from the sphere of earth culture, such sort of mosques consisting of rows of longitudinal passage-like space only. Unlike Ibn Tulun Mosque, Malians have not erected independent minarets but utilized the towers above mihrabs for the roll, as before mentioned.
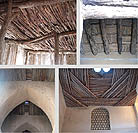
The most popular city in Mali for foreigners is the fabled 'City of Gold,' Timbuktu. (The French who colonized Mali do not have enunciation of 'tin,' so they have pronounced and written the city's name 'Tombouctou' up to now.) As the city was located at the connecting point of the south end of the Sahara Desert and the northern extremity of a bend of the Niger River, or caravans by camels from North Africa and transportations on the water from south, it thrived particularly during the 14th ~ 16th centuries as a trading center along with Djenné. The most important trade was the exchange of rock salt from the north with gold from the south.
When the king at the greatest prosperity of the Mali Empire, Mansa Kankan Musa made a pilgrimage to Macca spending one and half years from 1324, he is said to have squandered gold and money like water on his journey. This legend engendered a rumor of the 'Empire of Gold, Mali' and it spread even in Europe.
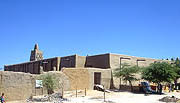 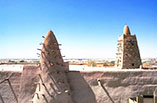 Dyingerey Ber Mosque in Timbuktu
In Timbuktu, there are three grand mosques that are said to have been constructed in the 14th ~ 15th centuries, nevertheless the extant mosques are not the original ones, which might have collapsed and gotten repaired or reconstructed many times, leaving it uncertain as to what extent they retain the original figures.
The current Dyingerey Ber Mosque, a tower of which the above mihrab is made conspicuous by a lot of timber sticks (Toron) protruding from its walls nevertheless, is not special architecturally. Its exterior expression is modest and having approximately 100 wooden columns in the worship hall is the same in mumber as at Djenné's.
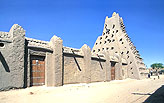  Sankoré Mosque and Sidi Yahiya Mosque in Timbuktu
Since the Sankoré Mosque, smaller than the Dyingerey Ber Mosque, is said to have been first erected in the end of the 12th century, it might be the oldest mosque in West Africa. Its low ceiling and pyramid shaped tower above mihrab give an archaic impression. As northern reconstruction recently shows, it is also uncertain how great a degree the mosque retains the original form.
In contrast to those grand mosques of ancient origin, modern grand mosques tend to imitate the Djenné's Great Mosque to flaunt its exterior view, lifting its height and adopting the 'three-tower type' facade.

Mopti's Komoguel Mosque built in 1993 also followed the Great Mosque of Djenné, but because of narrowness of its land in an urban district it does not have a courtyard and directly faces the front street with busy traffic. Although it is a hypostyle worship hall of the Arabic type similar to the Djenné, as a modern one, the roof seems to be made of reinforced concrete, columns are much slender, and the upper parts of them do not form arches.
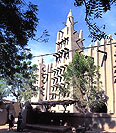  Komoguel Mosque in Mopti
The biggest difference between them is that despite a flashy three-tower facade in the Mopti's mosque those towers have no connection with the mosque's single mihrab. As beforementioned the towers of Malian mosques are the growing form of the horn like protrusion above the mihrab and since there are three mihrabs in the Djenné's mosque, it generated three-tower type facade. However, the Mopti's mosque placed the three towers without relation to the mihrab, simply in order to make its western facade facing a bustling street splendid in a decorative way. As the mihrab is situated at the eastern wall, this is a superficial formalization of a sort of tradition. Such a contrast between Timbuktu and Mopti is seen on local mosque architecture too. A mosque in Sirumu Village is quite grand despite being a village mosque, particularly in width as in the Damascus style. There are numbers of horns in a row above its walls, but there is only one tower because of a sole mihrab. Actually, this expressionist like external appearance is a quite natural formation of architecture made of crude earth alone without any decoration inside and out.
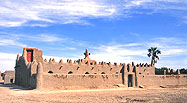  Mosque in Sirumu village
In contrast to that, it has come into fashion to build showy three-tower type mosques even for small village mosques. The case particularly conspicuous among them is the one in Dogon Country. The Dogon are a tribe living in villages scattering along the Bandiagara Escarpment in central Mali, known worldwide owing to its magnificent system of mythology, peculiar customs, and masque dances.
 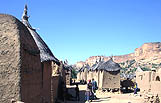 Dogon's Cliff Dwelings and Baguru village
As the number of tourists has increased due to the intense concern for its cultural uniqueness, the Dogon people have come to erect flashy mosques, conscious of tourists' eyes, spending tourism revenues.
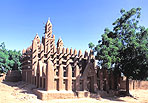 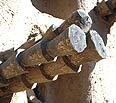 Dogon mosque in Teli villege
In spite of their small scale, they equipped the mosques in the villages of Teli and Kani-Kombolé with three mihrabs projecting outward respectively, forming the three-tower type mosque, and made the whole figure excessively 'decorative' by dividing every part into smaller portions. They began to carve even the timber sticks protruding from walls with some artistic intention.
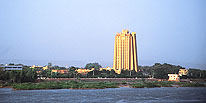 Å@ Å@BCEAO Tower in Bamako The photograph below is a Malian sculpture of bronze that I bought in Dogon Country. It somewhat reminds us of a Japanese 'Haniwa' (ancient clay sculptures of men, horses, and houses) or 'Dotaku' (ancient bell-shaped bronze vessels). There is such an archaic impression in Malian mosque architecture too. Or rather they have a powerful outburst of life such as Japanese primordial unglazed earthenware or clay figures in 'Jomon' (literal meaning is a straw-rope pattern) period. (There are some non distinguishable ones among Jomon clay figures from Malian sculptures.) Mali is said to be one of the poorest countries in the world. However, it is an exemplary democratic country in the African Continent, developing its culture as in music. I expect Mali will evolve an alternative Islamic architecture, unique mosques as an earthen architecture different from the one in industrialized countries. 
( December 2, 2009) |