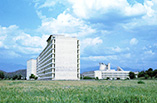| ARCHITECTURE of MODERN INDIA |
TAKEO KAMIYA
| ARCHITECTURE of MODERN INDIA |
TAKEO KAMIYA
The miniature shown above is painted in the Indian traditional style, bordered with flowers and foliage, but actually the depicted scene is not the Mughal Court. The dignitaries wearing courtiersf costumes at the audience are all British. in the LAST HALF of the 19th CENTURY
Colonizing most of India, the British Empire attained to its golden age in the last half of the 19th century. Its colonial capital Calcutta (now Kolkata) was embellished with edifices in the style of European Neo Classicism (the tendency to design new buildings in ancient Greco-Roman styles), such as the huge Government House.
  Rashtrapati Niwas (Viceregal Lodge), Henry Irwin, Shimla As this typically shows, the designs of main edifices during the British rule were almost exclusively by the hands of British architects. They were ecolonial architecturef, for which Indians were not entrusted, and moreover there were no institutions to bring up architects in colonial India. Therefore, there would have hardly emerged nationalist architects, equivalent to Abanindranath Tagore (1871-1951) in the field of painting in modern India. On the other hand in Bombay (now Mumbai), in concert with the Gothic Revival movement in the suzerain, not only Christian churches but also commercial buildings were magnificently built in Gothic style, manifesting the opulent strength of the Empire. The Library and Convocation Hall of Bombay University designed by George Gilbert Scott are its best representatives.
 University Library by George Gilbert Scott, 1878, Bombay However, recognizing that these unilateral compulsions of Western civilization helped engender the Indian Mutiny against the British army during 1857-59, the colonial government turned its cultural policy in the direction of adopting Indian traditional factors into colonial buildings. The result is the thriving of the eIndo-Saracenic stylef, which made a compromise between Western and Mughal architectures, from the 1880s. The style, which provided stone eaves in precaution against the rainy season and erected small embellishing Chhatris on roofs around main domes, caught on swiftly all over the Indian subcontinent, and was received amicably by the Indians too. It can be interpreted that British architects represented Indian nationalism in architecture on behalf of Indians.

In the 20th century the anti-British and independence movements grew rapidly, based mainly in Calcutta. The British government, experiencing a sense of crisis, declared in 1911 that it would construct a new city south of Delhi, located in central India, and transfer the capital from Calcutta in the west. Thus the British leading architects Edwin Lutyens (1869-1944) and Herbert Baker (1862-1946) were invited to design the city of New Delhi and its important edifices such as the Viceroyfs House (Government House) and the Secretariats. Here they diluted the character of Indo-Saracenic style, inclining toward European Classicism, in accordance with the policy of the government.

It is the miniature at the beginning of this article that humorously depicts the delivery of these last large-scale colonial buildings to the viceroy, Lord Irwin, in 1931. The man presenting the model of Viceroy House is Lutyens, the next holding the model of Parliament House is Baker, and the last with a drawing of the city plan in his hand is the chief engineer, Alexander Rouse. The Viceroyfs House and Mughal garden designed by Lutyens are seen in the background.
In Europe in this period the movement of modern architecture, which rejected 19th century architecture based on classical styles, had attained to its high watermark. A.G. Shoosmith was only one year younger than the champion of modern architecture, Le Corbusier (1887-1965), being likely dissatisfied with Lutyensf old styles. When he was given an opportunity to design the Garrison Church of St. Martin (1930) during the supervision of the construction of New Delhi, he adopted a constructivist-like style with almost no embellishment, but a powerful mass of brick. It is the first piece of modern architecture in India.

Seventeen years after the construction of St Martinfs Garrison Church, India became independent from the British Empire in 1947, and Indian architecture immediately parted from European classical styles and rushed into modernism. The leading light who determined its direction was the French architect Le Corbusier (1887-1965), who planned the new capital city of Punjab state, Chandigarh, and designed its capital complex and principal facilities.
 
Right: Sangath (Doshifs Atlier) by Barkrishna Doshi, 1980, Ahmadabad
Barkrishna Doshi, who had trained at Le Corbusierfs atelier in Paris, made this direction take root, working energetically in Ahmadabad in western India and boosted this city into a mecca of Indian modern design.
 STC Building by Raj Rewal, 1989, New Delhi
On the other hand there was an alternative tendency of a vernacular method of contemporary architecture, intending to adopt indigenous technologies suitable for the local climate rather than manipulate architectural forms.
 
Right: University Lecture Hall by Uttam C. Jain, 1979, Jodhpur
Uttam C. Jain who succeeded to this trend is developing an architecture taking root on arid land in the desert district in western India. (Originally published in the magazine "ART TOP" No. 186, June 2002) |
